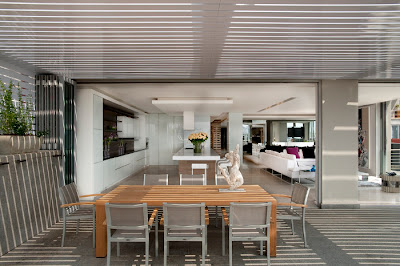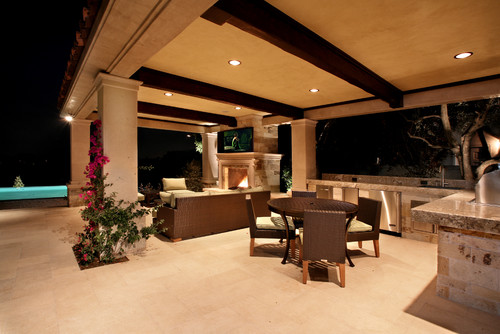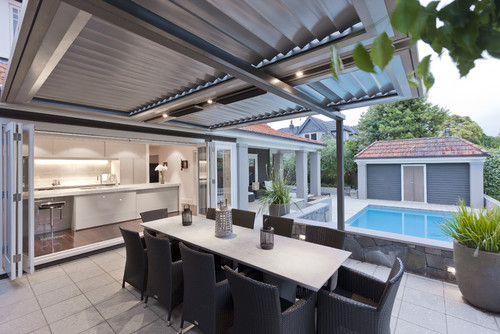I thought I might just share a bunch of examples. In many of these photos, you have to look closely to be able to tell whether it's an indoor or outdoor space!
Thursday, August 18, 2011
Bringing the Outdoors In and the Inside Out
I thought I might just share a bunch of examples. In many of these photos, you have to look closely to be able to tell whether it's an indoor or outdoor space!
Thursday, August 11, 2011
To Bath...or NOT to Bath
So being without a good answer or an answer period, I thought I would research the issues to help my clients as well as myself process this enigma.
Here we go,
..............to bath or not to bath.
 1. Comfort. How can you duplicate the emotions created when someone visualizes slipping into a warm bath? The nurturing embrace, the soothing sounds, the soft light, and the relaxing ambiance. Whether you prefer the simplicity of a spout and a drain, or the pulsating pressure of air and jets, when you think of a master bedroom without a tub nearby, you feel deprived. After all, it's just what you're used to whether you use it or not.
1. Comfort. How can you duplicate the emotions created when someone visualizes slipping into a warm bath? The nurturing embrace, the soothing sounds, the soft light, and the relaxing ambiance. Whether you prefer the simplicity of a spout and a drain, or the pulsating pressure of air and jets, when you think of a master bedroom without a tub nearby, you feel deprived. After all, it's just what you're used to whether you use it or not. 4. Resale. I've had several clients ask if by removing the tub in the Master would affect the resale value of their home. Obviously not having an item that people may expect could influence potential buyers. However, if your home has a bath, it's just not in the master, it's tough to make a case that any value would be lost. Most online comments were very consistent in the fact that homeowners would gladly trade their tub for a nicer shower. However, no forum was without the proverbial bath enthusiast that vowed absolutely loyalty to their fiberglass goddess. Therefore if you are planning on selling your home with a master bathroom less a master bath you should expect to see the initial raised eyebrow from potential buyers. But in the end the consensus seemed to be that your home would sell in the same time frame and for the same amount as it would have otherwise.
4. Resale. I've had several clients ask if by removing the tub in the Master would affect the resale value of their home. Obviously not having an item that people may expect could influence potential buyers. However, if your home has a bath, it's just not in the master, it's tough to make a case that any value would be lost. Most online comments were very consistent in the fact that homeowners would gladly trade their tub for a nicer shower. However, no forum was without the proverbial bath enthusiast that vowed absolutely loyalty to their fiberglass goddess. Therefore if you are planning on selling your home with a master bathroom less a master bath you should expect to see the initial raised eyebrow from potential buyers. But in the end the consensus seemed to be that your home would sell in the same time frame and for the same amount as it would have otherwise.
So after processing this conundrum it seems as though the decision to retain or eliminate your master tub ultimately depends on your personal preferences.
But the one repeating headline is that more and more homes are being renovated and built without master tubs. Even though the tub will never vanish, it certainly looks as though their role in the master bath is being redefined.
So how do you define your tub?
by Drew Paulos
def. ( r i -viv’ ) transformation of living space
Thursday, August 4, 2011
Lighting Today's Bathrooms
 An updated bathroom has good lighting...and just what is good lighting? The textbook answer is 70-80 foot candles but how much light is that? It is the most light needed anywhere in you house, it is the same amount of light needed at the kitchen sink! It is four to five times the amount of light needed in a bedroom.
An updated bathroom has good lighting...and just what is good lighting? The textbook answer is 70-80 foot candles but how much light is that? It is the most light needed anywhere in you house, it is the same amount of light needed at the kitchen sink! It is four to five times the amount of light needed in a bedroom. Thursday, July 28, 2011
Bathroom Moisture Control

Moisture is an unavoidable issue that must be dealt with when designing a bathroom. It is the wetness that accumulates in the wall cavity, floor and or attic space day after day that turns to rot, mold and overall degradation of your bathroom. It is our responsibility as builders and designers to follow strict guidelines to prevent this undermining of your newly remodeled bathroom.
There is a very useful article at (http://www.finehomebuilding.com/PDF/Free/021151052.pdf) which illustrates proper subsurface preparations, ventilation and plumbing concepts. Nearly every bathroom that we have remodeled has had underlying water issues. I cannot think of a single instance where the subfloor wasn’t stained by moisture, or had water penetrating behind the shower walls, or the toilet wasn’t sealed to the flange properly.
If the subsurface and moisture preventative solutions are overlooked when remodeling there will be problems, it’s only a matter of time. It’s worth taking the steps to prepare for moisture so that your new finishes will last their proper lifetime.
Make sure and bring any questions to our upcoming bathroom design seminar on August 13th at Mountainland in Salt Lake City.
Image credit: finehomebuilding.com ; Jo Peterson
Thursday, July 21, 2011
Next Coffee Talk Seminar on Saturday, August 13!
Dynamic Space Planning in Kitchen Layouts
Thursday, July 14, 2011
What We Are All About
Wednesday, July 6, 2011
Welcome to Coffee Talk!
Our first event on May 12 was a great success! We had a good turnout of both homeowners and trades related to the industry, which led to some great discussions among the group. Special thanks to Roth Distributing for sponsoring and hosting the event!
Nicole Zeigler discussed kitchen layout guidelines and design trends, and Michael Elliott discussed the remodeling process, including building permits, inspections, and the importance of working with professionals.
Due to the success of the event, we are now announcing quarterly Coffee Talk meetings. Our next meeting will be on Saturday, August 13, 2011 from 10am until noon at Mountainland Design. This seminar will address Bathroom Design. Please email coffeetalkSLC@gmail.com for more information.


















